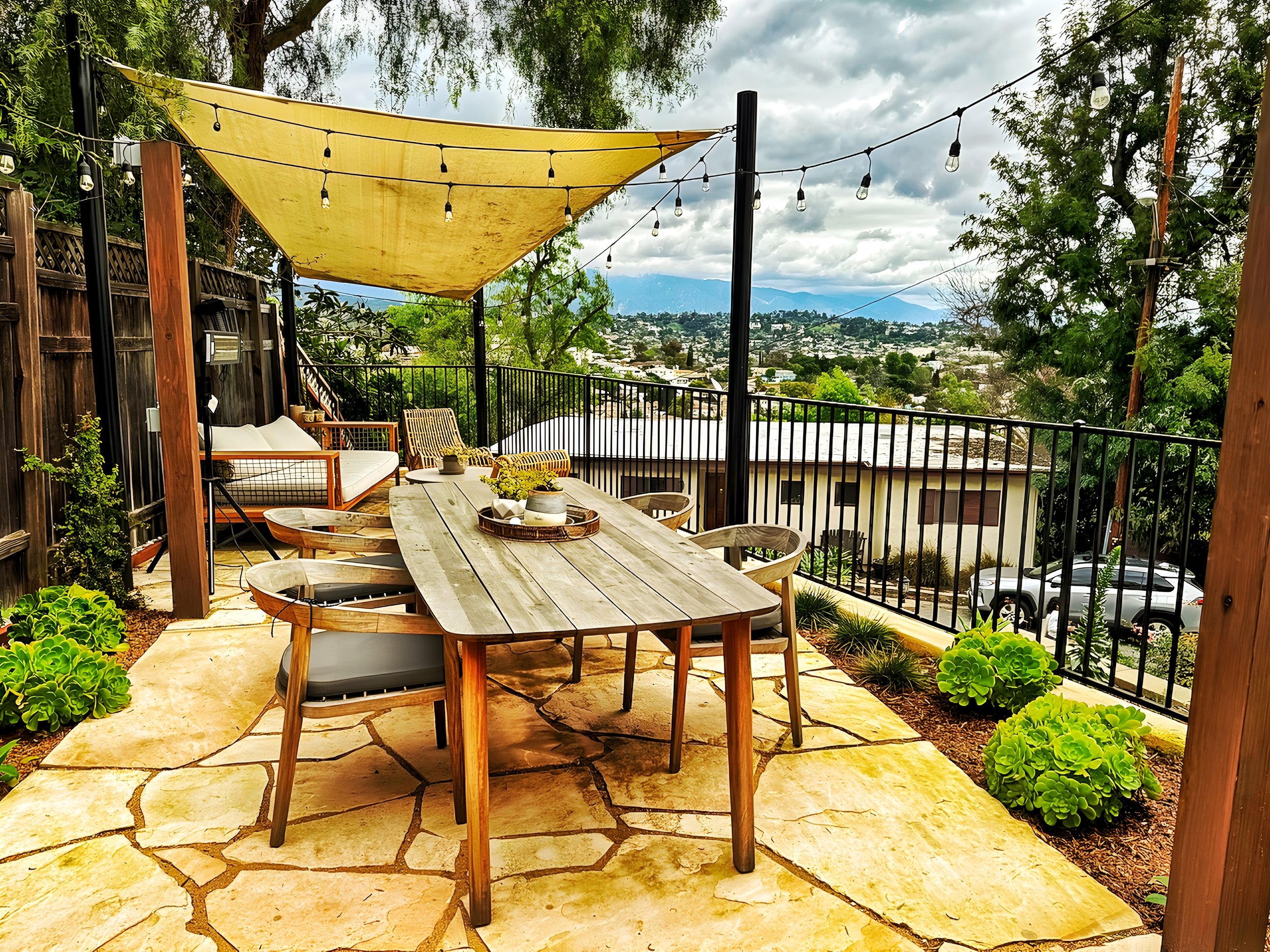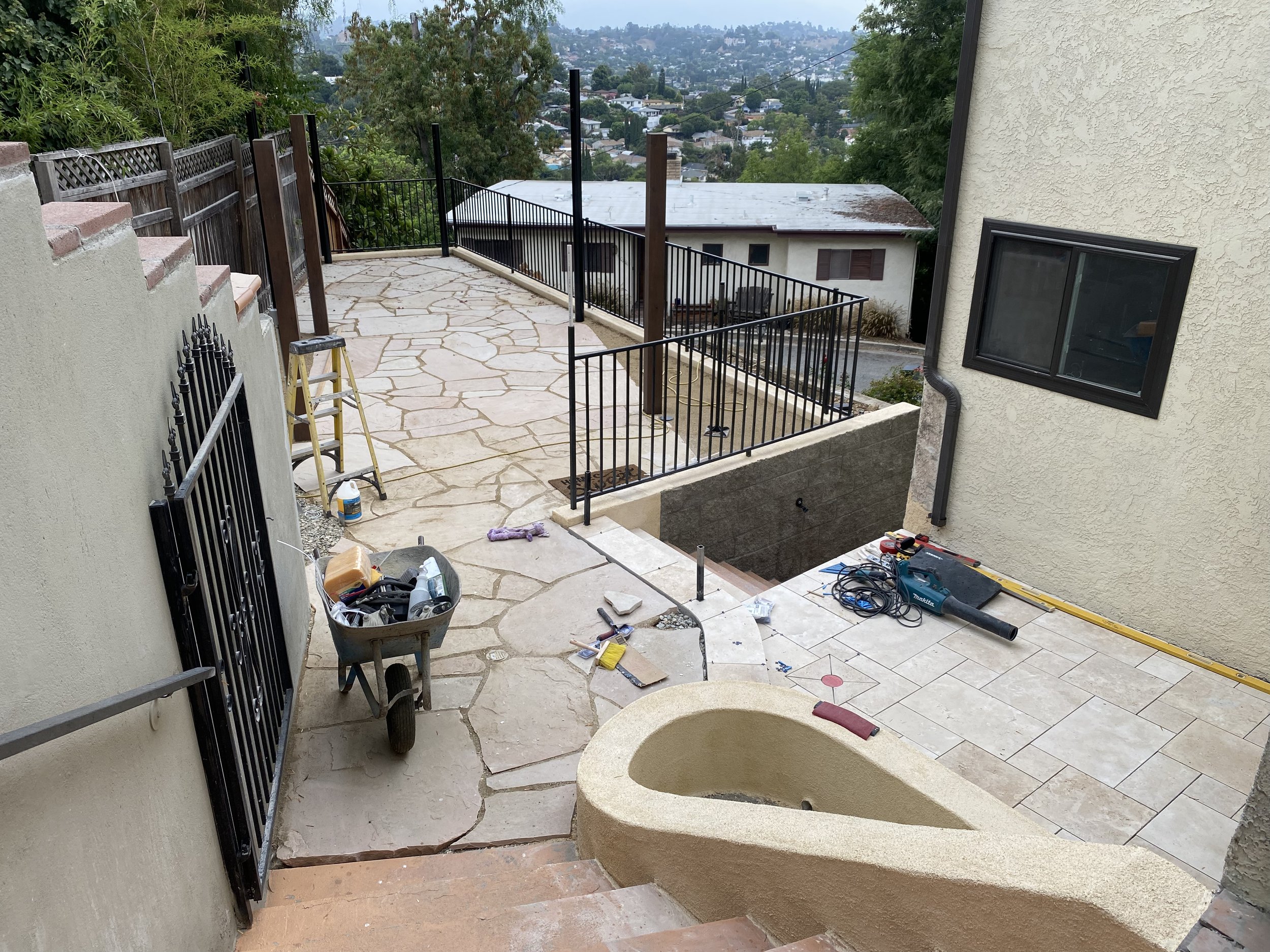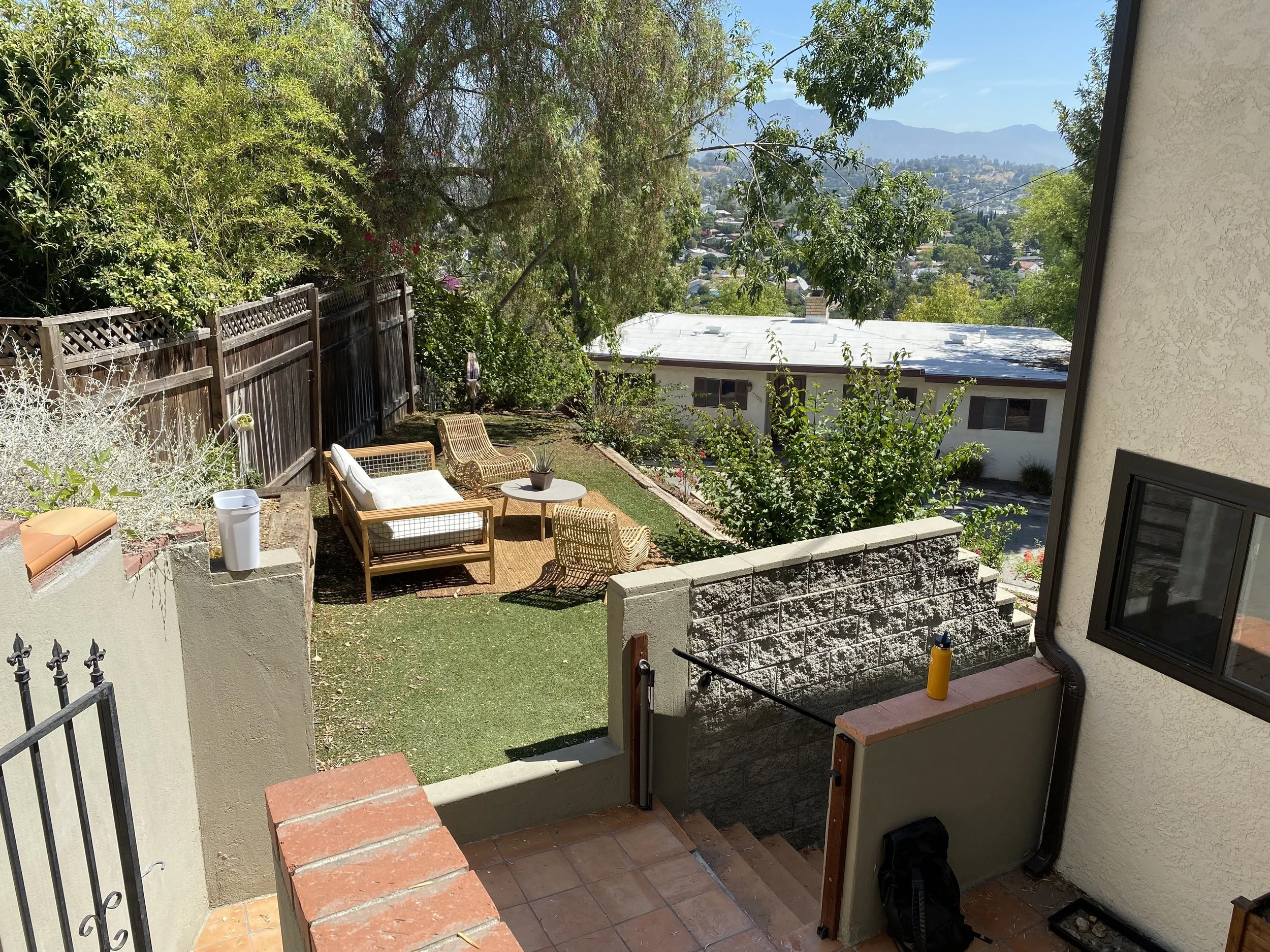Oneonta
The main challenge of this property’s exterior was that it was unnecessarily chopped up into a series of unusable spaces. They were each on different elevations and often had free-standing walls that obstructed any possible visual connection between the spaces. We unified these areas whenever possible, creating sightlines to connect them all. We ripped some of the walls down and replaced them with railings to allow for better parental supervision, and in other cases, we transformed them into the backsides of beautiful raised planters. We also terraced an otherwise unusable hillside to allow for raised vegetable beds. The gem of the project, though, is the transformation of a sad patch of artificial turf into a dining patio on Arizona Classic Oak flagstone with a static canvas panel overhead to provide a bit of shade.
From concept…

To reality…
Progress image during construction.
Before image looking back towards house.
Before image looking towards future dining patio.









